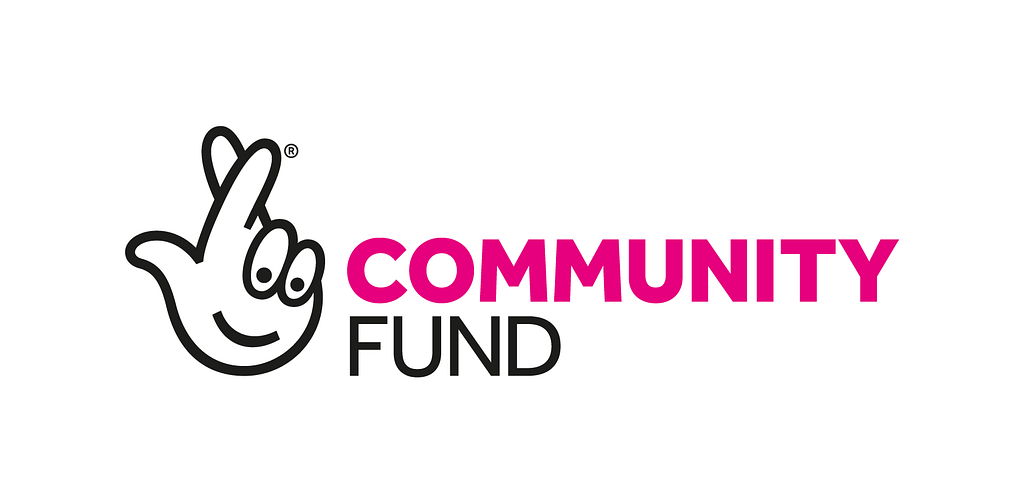
Supporters include:

The project
For some years we have been planning to redevelop sympathetically parts of our beautiful church to make it more accessible, user friendly and a better resource for the community both for worship and a wide range of other activities. We plan to have a small kitchen, meeting room and a disabled toilet at the west end of the church. New flooring and movable, stackable pews will create safe, flexible floor space for a myriad of activities. New lighting and heating will provide greater comfort and redecoration will complete the transformation. See the floor plan and elevations of the new rooms at west end below.
Phasing
We expect the work to proceed in three phases:
Phase 1 Works to the nave west of the chancel steps, excluding works in the aisles –
Removal and disposal of existing pews and pew platforms
Installing under-floor heating
Installing radiators and associated electrical works
Re-laying the ledger stones
Re-siting the font
Installing new engineered oak wood floor
Purchase of oak moveable pews and stacking chairs
Phase 2 Works to create accessible wc, kitchen and meeting room in north and south aisles –
Enclosure of south-west corner to create wc and kitchen/servery, including oak framing and solid or glazed walls as appropriate
Enclosure of north-west corner with glazed oak screens to form a meeting room
Phase 3 Ancillary works and fabric additions
Purpose built storage cupboard for chairs, on west wall
Replacement of wooden south door with engraved glass
Installation of porch grilles
New lighting
Hanging pyx for Lady Chapel
Holy water stoup
Wallsafe
Re-decoration of interior walls
Our plans were put on hold during the Covid19 pandemic but we are now actively fund raising once again and hope to be able to start Phase 1 of our project within the next twelve months. We would like to thank our funders, both private individuals and grant-making organisations, for their support.
Supporters
We are supported by:
Individual donors
The Beatrice Laing Trust
Benefact Trust
Garfield Weston Foundation
National Lottery Community Fund
Plans




